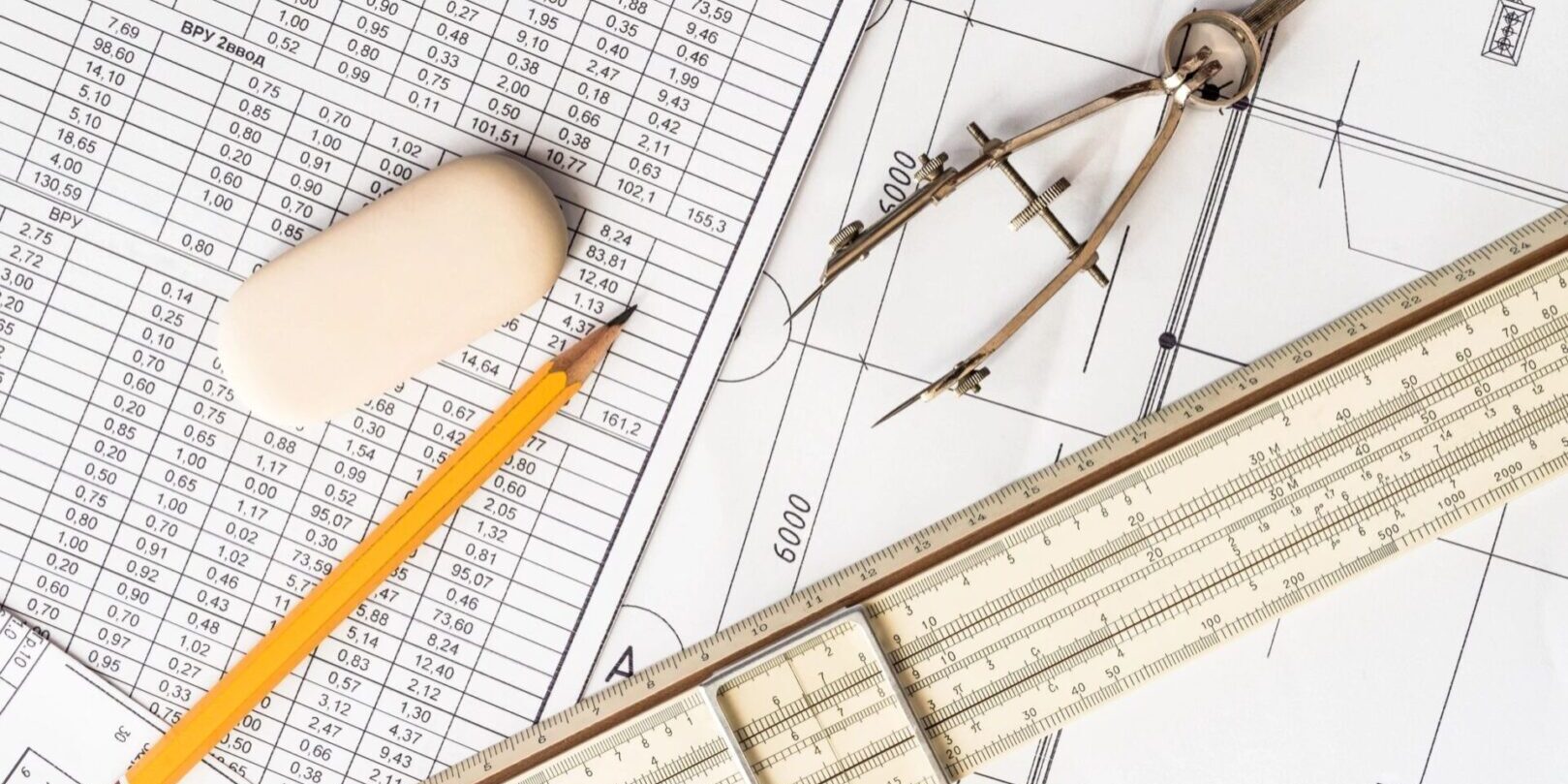Highly Efficient Design and Analysis Software
Software Descriptions

REA Software
REA Software is the solution for designing Segmental, Precast Modular, Green Walls and Slope, or other Gravity or Reinforced retaining walls.
REA Analysis
REA Analysis is the primary design tool for looking at retaining wall design. Choose the face unit and the soil reinforcing, input the geometry and soil parameters and the program develops a preliminary design section. Global stability, compound stability, and water design options are included. When combined with the Layout programs, an analysis is run for "each" section of the wall so no more guessing which is the critical section.


REA Analysis & Layout
Analysis and Layout combine the design engine of the REA Analysis program with the CAD capability of inputting the wall geometry (stations, top of wall, bottom of wall, station geometry), drawing the wall, and analyzing each wall section. Years 2023 & 2024 were years of updating: SRW Walls, PMB walls and basket wall layouts and analysis are much improved. All drawing files are saved as AutoCAD(TM) DWG files making conversion to construction drawings much quicker.
REA Analysis & CADD
Analysis and CADD have all the features of the REA Analysis and Layout with the advantage that the program runs as a library inside of AutoCAD(TM) as a dynamic link library (DLL), making the design a one-step process from inputting the geometry and calculating the wall to printing construction drawings. .NET (DLL) programming is the next phase for AutoCAD programming as the LISP approach is being phased out. Combining the analysis tools of REA Analysis and the layout tool in Analysis and CADD creates a program that is about as efficient as it gets. There is not DXF to DWG conversion required, no LISP programs required for conversion, no extra work for the designer, whether that is in-staff or contract AutoCAD designers.

Data Files
REA Data Files
Data files contain the data for both the geogrid reinforcing and the block face. We have over 90 different face options, so each is in a separate directory.
(If you have a proprietary version of the software, only those specific data files will load and run.)

Geogrid Reinforcing
Block Facing Options
BELOW ARE PAPERS, PUBLICATIONS, AND ARTICLES THAT WE FOUND TO BE INTERESTING

